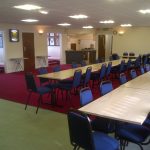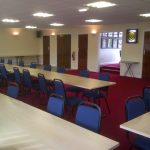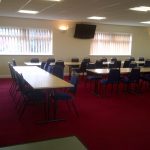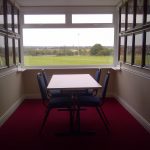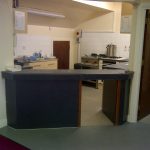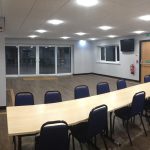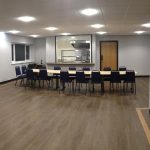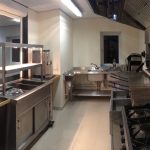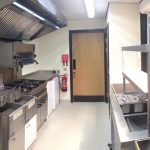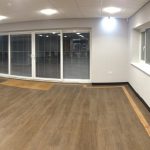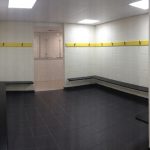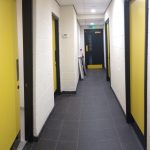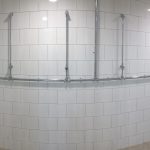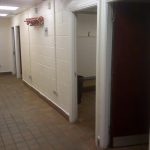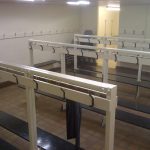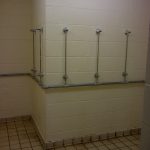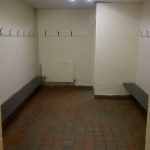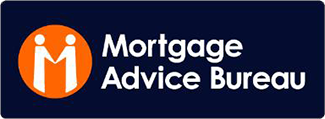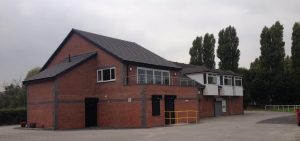 Leigh Miners Rangers Rugby League Academy, is located on Manchester Road Leigh, and boasts over 15 Acres of land. We have nine Rugby League pitches, three full size pitches, one of which is floodlit and fenced, one reduced size pitch, one Mod Pitch and four Mini Mod pitches.
Leigh Miners Rangers Rugby League Academy, is located on Manchester Road Leigh, and boasts over 15 Acres of land. We have nine Rugby League pitches, three full size pitches, one of which is floodlit and fenced, one reduced size pitch, one Mod Pitch and four Mini Mod pitches.
In addition to our fields, we have our own landscaped car park and clubhouse building which houses two main function rooms each with kitchen facilities, an office and 6 individual team dressing rooms/showers, and one communal dressing room / shower which can accommodate up to 3 teams. We have dedicated referee & treatment rooms, and disabled toilet facilities on the ground floor.
We have a balcony overlooking our main pitch accessed by sliding patio doors to the main function room.
On our first floor, we have two main rooms, toilets and kitchens. Both rooms have HD TV and PA system and ceiling mounted HD Digital projector with PC connectivity.
The Clubhouse has disabled access ramps, and we have a disabled lift.
We have a full compliment of pitch maintenance, equipment including, specialist field cutting equipment, line marking machinery, post protectors, corner flags and spectator barrier tapes.
An outside refreshment cabin is located at the entrance to our lower fields, that can cater for hot and cold drinks, pies and sweets etc, and there is a refreshment serving hatch in the ground floor of the clubhouse.
See Pitch Information
Full Size: x 3 (Main Pitch Floodlit and Fenced) (All Drained & Sand Slitted)
Reduced Full Size (U12/U13) : x 1 (Drained & Sand Slitted)
Modified Games Size (U10/U11: x 1 (Drained & Sand Slitted)
Mini Mod Pitches (U7/U8/U9): x 4 (Drained)
See Club House : 1st Floor Facilities
Landscaped grounds and Parking for 100 Cars with secure barrier.
Room 1: (12m x 15m), with adjoining meeting alcoves. Fully equipped Kitchen, M/F Toilets, Central Heating, . Hi Luminicity LED Lighting. This room also has Descrete wall lighting. Karndean Flooring
Free Broadband Wifi, Fax and printer availability.
Room 2: (10m x 12m), Commercial standard Kitchen, Underfloor Central Heating, Balcony Area with Sliding Patio Doors, Karndean Flooring, Disabled Lift, Hi Luminicity LED Lighting, HDTV, Digital Projector.
Gents / Ladies Toilets
See Club House : Ground Floor Facilities
6 x lockable Individual Changing rooms c/w Showers ( accomodates 1 Team)
1 x lockable Communal Changing room c/w Showers (accommodates 2/3 teams)
Male Toilets & 2 x Disabled Toilets
Disabled Lift
Disabled Access Ramps
1 x lockable Referees room ensuite Toilet and Shower
All changing rooms are centrally heated, and ventilated.
Office
1st Aid / Treatment room with De-fibrilator
Refreshment Room (with external serving hatch
Access to pitches directly from dressing rooms


